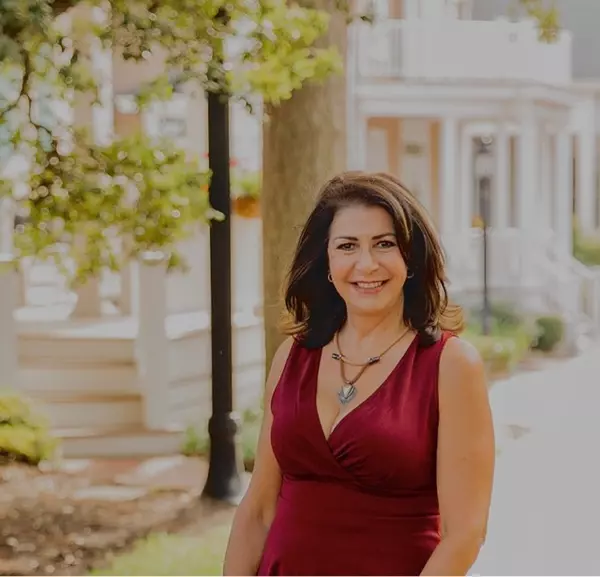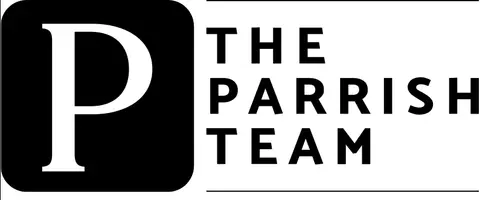$325,000
$319,900
1.6%For more information regarding the value of a property, please contact us for a free consultation.
3 Beds
2 Baths
1,539 SqFt
SOLD DATE : 03/13/2025
Key Details
Sold Price $325,000
Property Type Single Family Home
Sub Type Detached
Listing Status Sold
Purchase Type For Sale
Square Footage 1,539 sqft
Price per Sqft $211
Subdivision All Others Area 120
MLS Listing ID 10568277
Sold Date 03/13/25
Style Cape Cod
Bedrooms 3
Full Baths 2
HOA Y/N No
Year Built 1985
Annual Tax Amount $1,480
Lot Size 0.860 Acres
Property Sub-Type Detached
Property Description
Lovely Cape Cod style home with true curb appeal offers almost an acre of land, fenced backyard featuring rear deck with sunshade & a fire pit for oyster roasts or roasting marshmallows. You'll step into an inviting entry foyer with adjacent Living Room boasting wood floors & a masonry wood burning fireplace. Continue on to an open Dining area & wide galley style Kitchen with pantry. The Kitchen & bathrooms have been recently refreshed with new hardware, plumbing & lighting fixtures and appliances. The spacious Laundry/Mud Room also offers lots of extra storage/pantry area. The 1st floor Primary Owner's Suite is quite large an includes a walk-in closet & ensuite Bathroom. The 2nd level has 2 Bedrooms, a shared hall Bathroom & multiple attic eaves for storage. Upgraded features include brick crawl, wood floors, central vacuum system & smart lighting. Located on the edge of Gloucester's historic downtown, oodles of shopping, wellness center, parks & more. Absolutely captivating home!
Location
State VA
County Gloucester County
Area 120 - Gloucester Point/Hayes
Zoning SF-1
Rooms
Other Rooms 1st Floor BR, 1st Floor Primary BR, Balcony, Foyer, PBR with Bath, Pantry, Porch, Utility Room
Interior
Interior Features Dual Entry Bath (Br & Hall), Fireplace Wood, Scuttle Access, Walk-In Closet
Hot Water Electric
Heating Heat Pump
Cooling Central Air, Heat Pump
Flooring Carpet, Vinyl, Wood
Fireplaces Number 1
Equipment Cable Hookup, Ceiling Fan, Central Vac
Appliance Dishwasher, Microwave, Elec Range, Refrigerator
Exterior
Exterior Feature Deck, Well
Parking Features Driveway Spc
Fence Back Fenced, Privacy, Wood Fence
Pool No Pool
Waterfront Description Not Waterfront
View Water
Roof Type Asphalt Shingle
Accessibility Main Floor Laundry
Building
Story 1.5000
Foundation Crawl
Sewer Septic
Water Well
Schools
Elementary Schools Bethel Elementary
Middle Schools Peasley Middle
High Schools Gloucester
Others
Senior Community No
Ownership Simple
Disclosures Disclosure Statement
Special Listing Condition Disclosure Statement
Read Less Info
Want to know what your home might be worth? Contact us for a FREE valuation!

Our team is ready to help you sell your home for the highest possible price ASAP

© 2025 REIN, Inc. Information Deemed Reliable But Not Guaranteed
Bought with Aweigh Real Estate
GET MORE INFORMATION


