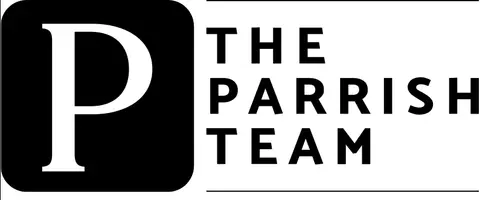$1,200,000
$1,075,000
11.6%For more information regarding the value of a property, please contact us for a free consultation.
5 Beds
2.5 Baths
3,055 SqFt
SOLD DATE : 05/02/2025
Key Details
Sold Price $1,200,000
Property Type Single Family Home
Sub Type Detached
Listing Status Sold
Purchase Type For Sale
Square Footage 3,055 sqft
Price per Sqft $392
Subdivision Calthrop Neck
MLS Listing ID 10575559
Sold Date 05/02/25
Style Colonial
Bedrooms 5
Full Baths 2
Half Baths 1
HOA Y/N No
Year Built 2001
Annual Tax Amount $4,983
Lot Size 0.450 Acres
Property Sub-Type Detached
Property Description
Private deep water living! Gorgeous sunsets! Water activities any time of day with direct access to the Chesapeake Bay! This darling beautiful colonial style home has been well-maintained and should be considered move in ready. You'll love the serene nature of the location, as well as the outstanding views, the home's warm spaces for your family, and the generous great room for gatherings, watching the game, or reading with a gorgeous view. You'll note the refinished wood floors, the screened porch, great for coffee in the morning or watching the sunset, and plenty of bedrooms for your family's needs, not to mention York County-Tabb Schools! The inground irrigation is a plus, and this location on the water is always deep and accessible for boating, crabbing, and water sports with friends. Sq Ft per Appraiser. Boat lift up to 10k lbs.
Location
State VA
County York County
Area 112 - York County South
Zoning RR
Rooms
Other Rooms Attic, Breakfast Area, Fin. Rm Over Gar, PBR with Bath, Office/Study, Pantry, Porch, Screened Porch, Utility Room
Interior
Interior Features Fireplace Gas-propane, Primary Sink-Double, Walk-In Attic, Walk-In Closet
Hot Water Electric
Heating Electric, Heat Pump, Zoned
Cooling Central Air
Flooring Carpet, Ceramic, Wood
Fireplaces Number 2
Equipment Ceiling Fan, Gar Door Opener, Jetted Tub
Appliance Dishwasher, Dryer, Dryer Hookup, Microwave, Elec Range, Refrigerator, Washer, Washer Hookup
Exterior
Exterior Feature Corner, Deck, Inground Sprinkler, Irrigation Control
Parking Features Garage Att 2 Car, Multi Car, Driveway Spc
Garage Spaces 440.0
Garage Description 1
Fence Other
Pool No Pool
Waterfront Description Boat Lift,Deep Water,Deep Water Access,Dock,Navigable,Riparian Rights,River
View River, Water
Roof Type Asphalt Shingle
Building
Story 2.0000
Foundation Crawl
Sewer City/County
Water City/County
Schools
Elementary Schools Mount Vernon Elementary
Middle Schools Tabb Middle
High Schools Tabb
Others
Senior Community No
Ownership Simple
Disclosures Disclosure Statement
Special Listing Condition Disclosure Statement
Read Less Info
Want to know what your home might be worth? Contact us for a FREE valuation!

Our team is ready to help you sell your home for the highest possible price ASAP

© 2025 REIN, Inc. Information Deemed Reliable But Not Guaranteed
Bought with Garrett Realty Partners
GET MORE INFORMATION


