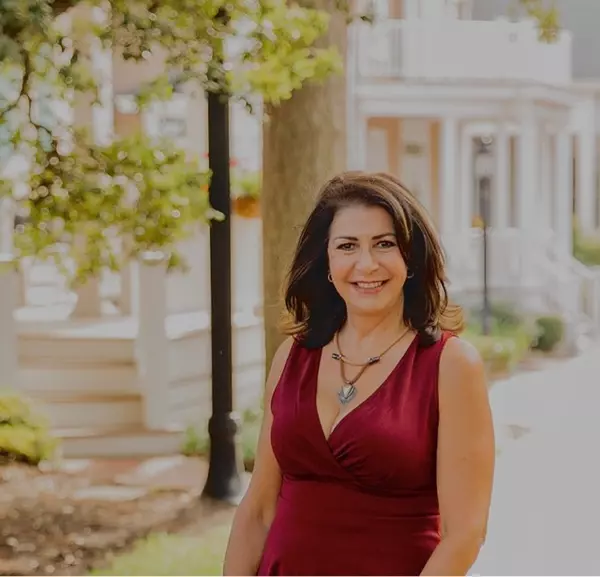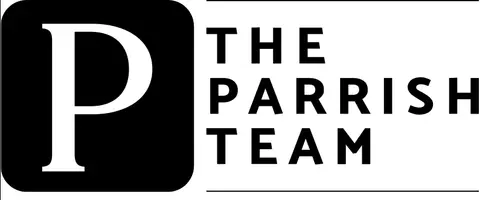$645,000
$665,000
3.0%For more information regarding the value of a property, please contact us for a free consultation.
5 Beds
3.5 Baths
4,399 SqFt
SOLD DATE : 05/09/2025
Key Details
Sold Price $645,000
Property Type Single Family Home
Sub Type Detached
Listing Status Sold
Purchase Type For Sale
Square Footage 4,399 sqft
Price per Sqft $146
Subdivision Stonehouse
MLS Listing ID 10573886
Sold Date 05/09/25
Style Transitional
Bedrooms 5
Full Baths 3
Half Baths 1
HOA Fees $92/mo
HOA Y/N Yes
Year Built 2023
Annual Tax Amount $5,425
Lot Size 0.320 Acres
Property Sub-Type Detached
Property Description
Welcome to your dream home, where luxury meets comfort! Nestled on a quiet cul-de-sac, this expansive home is over 4,400 sqft. Upon entering, you'll be greeted by an open floor plan that seamlessly connects the main living areas, creating the perfect atmosphere for entertaining and quality family time. The ugraded kitchen is the heart of the home. This space features a gas range for precision cooking, quartz countertops with ample workspace, stainless steel appliances, a walk-in pantry for all your storage needs, and a breakfast nook. Enhancing this area is a large island, perfect for meal prep and gathering with family and friends. The finished lower level offers a bedroom with full bath, sitting area, and laundry room w/addt'l storage. The second floor serves as a sanctuary of privacy and comfort. Beyond the home, the community offers resort-style amenities, including a clubhouse, fitness center, swimming pool, and playground.
Location
State VA
County James City County
Area 119 - James City Co Upper
Zoning PUD-RES
Rooms
Other Rooms Attic, Balcony, Breakfast Area, Foyer, Loft, PBR with Bath, Office/Study, Pantry, Utility Room
Interior
Interior Features Primary Sink-Double, Scuttle Access, Walk-In Closet
Hot Water Gas
Heating Heat Pump, Nat Gas
Cooling Central Air
Flooring Carpet, Ceramic, Laminate/LVP
Equipment Cable Hookup, Ceiling Fan, Gar Door Opener, Sump Pump
Appliance 220 V Elec, Dishwasher, Disposal, Dryer, Microwave, Gas Range, Refrigerator, Washer
Exterior
Exterior Feature Cul-De-Sac
Parking Features Garage Att 2 Car, Driveway Spc
Garage Spaces 400.0
Garage Description 1
Fence None
Pool No Pool
Amenities Available Clubhouse, Exercise Rm, Golf, Playgrounds, Pool
Waterfront Description Not Waterfront
Roof Type Asphalt Shingle
Building
Story 3.0000
Foundation Basement
Sewer City/County
Water City/County
Schools
Elementary Schools Stonehouse Elementary
Middle Schools Toano Middle
High Schools Warhill
Others
Senior Community No
Ownership Simple
Disclosures Common Interest Community, Disclosure Statement
Special Listing Condition Common Interest Community, Disclosure Statement
Read Less Info
Want to know what your home might be worth? Contact us for a FREE valuation!

Our team is ready to help you sell your home for the highest possible price ASAP

© 2025 REIN, Inc. Information Deemed Reliable But Not Guaranteed
Bought with Black Lion Realty LLC
GET MORE INFORMATION


