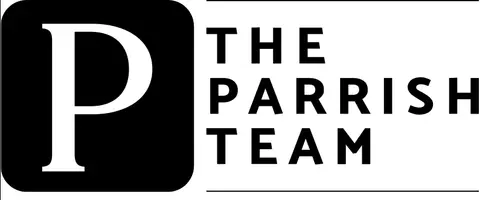$363,575
$363,575
For more information regarding the value of a property, please contact us for a free consultation.
4 Beds
2.5 Baths
1,903 SqFt
SOLD DATE : 05/16/2025
Key Details
Sold Price $363,575
Property Type Single Family Home
Sub Type Detached
Listing Status Sold
Purchase Type For Sale
Square Footage 1,903 sqft
Price per Sqft $191
Subdivision Afton Green
MLS Listing ID 10562420
Sold Date 05/16/25
Style Traditional,Transitional
Bedrooms 4
Full Baths 2
Half Baths 1
HOA Fees $34/mo
HOA Y/N Yes
Year Built 2025
Annual Tax Amount $4,495
Property Sub-Type Detached
Property Description
Welcome home to Afton Green, our final section is now open! We provide the area's best valued and affordable new Single-Family Homes. Our Cedar floorplan features space for the whole family with 4 large bedrooms on the second floor and a flex room on the 1st floor. We have a decorated Cedar model to tour on site. Come visit and see the spacious kitchen, open floorplan and large 2-car garage. Included with your home is all appliances (even the washer and dryer). We are conveniently located to access all of Hampton Roads, especially Norfolk Naval Shipyard, Portsmouth Naval Hospital, U.S. Department of Defense, U.S. Department of Homeland Defense, and Maryview Hospital.
Location
State VA
County Portsmouth
Area 21 - Central Portsmouth
Rooms
Other Rooms Breakfast Area, Foyer, PBR with Bath, Office/Study, Spare Room
Interior
Interior Features Scuttle Access, Walk-In Closet
Hot Water Electric
Heating Electric, Programmable Thermostat, Zoned
Cooling Central Air, Zoned
Flooring Carpet, Laminate/LVP
Appliance Dishwasher, Disposal, Dryer, Dryer Hookup, Energy Star Appliance(s), Microwave, Range, Refrigerator, Washer, Washer Hookup
Exterior
Parking Features Garage Att 2 Car, 2 Space, Off Street, Driveway Spc
Garage Description 1
Fence None
Pool No Pool
Amenities Available Ground Maint, Other
Waterfront Description Not Waterfront
Roof Type Asphalt Shingle
Building
Story 2.0000
Foundation Slab
Sewer City/County
Water City/County
New Construction 1
Schools
Elementary Schools Cradock Elementary
Middle Schools Cradock Middle
High Schools Ic Norcom
Others
Senior Community No
Ownership Simple
Disclosures Exempt from Disclosure/Disclaimer
Special Listing Condition Exempt from Disclosure/Disclaimer
Read Less Info
Want to know what your home might be worth? Contact us for a FREE valuation!

Our team is ready to help you sell your home for the highest possible price ASAP

© 2025 REIN, Inc. Information Deemed Reliable But Not Guaranteed
Bought with BHHS RW Towne Realty
GET MORE INFORMATION


