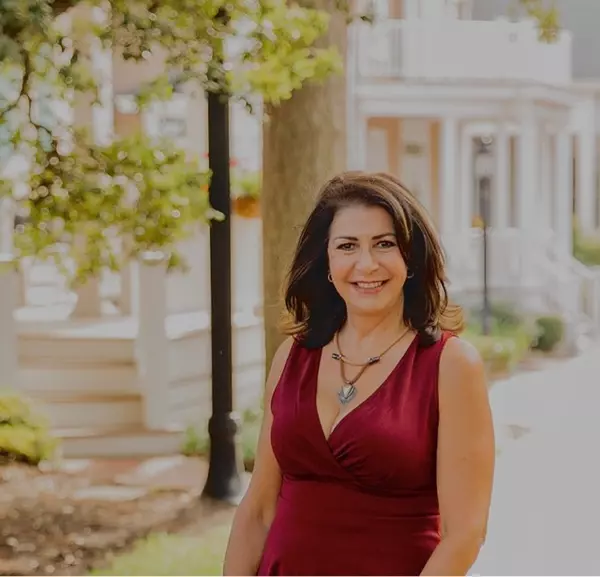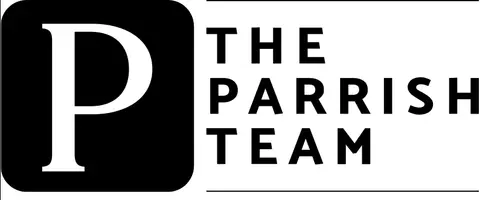$434,900
$434,900
For more information regarding the value of a property, please contact us for a free consultation.
3 Beds
2.5 Baths
2,800 SqFt
SOLD DATE : 05/23/2025
Key Details
Sold Price $434,900
Property Type Single Family Home
Sub Type Detached
Listing Status Sold
Purchase Type For Sale
Square Footage 2,800 sqft
Price per Sqft $155
Subdivision River Forrest Shores
MLS Listing ID 10574677
Sold Date 05/23/25
Style Ranch
Bedrooms 3
Full Baths 2
Half Baths 1
HOA Y/N No
Year Built 1957
Annual Tax Amount $4,624
Property Sub-Type Detached
Property Description
This is the ranch home you have been searching for! Tucked away in a sought after established area near everyday conveniences. This home features a brand-new roof, brand-new renovated primary bedroom with huge custom walk-in tiled shower and separate standing soaker tub, tigerwood flooring through living areas. Huge kitchen with humongous island equipped with a luxury 6 burner gas cooktop, thick slab countertops and tons of space. The oversized detached workshop is its own vibe altogether where your relaxing, hanging out, and or projects/hobby adventures can be fulfilled. If you are looking for an amazing 1 level living home with tons of room, then do not wait any longer! Book your tour today to avoid disappointment and future regret! If not now, then when?
Location
State VA
County Norfolk
Area 12 - East Norfolk
Zoning R-6
Rooms
Other Rooms 1st Floor BR, Attic, Foyer, Loft, Office/Study, Pantry, Porch, Utility Room, Workshop
Interior
Interior Features Fireplace Gas-natural, Pull Down Attic Stairs, Window Treatments
Hot Water Electric
Heating Forced Hot Air, Heat Pump
Cooling Central Air
Flooring Carpet, Ceramic, Wood
Equipment Cable Hookup, Ceiling Fan, Hot Tub
Appliance Dishwasher, Disposal, Dryer Hookup, Microwave, Gas Range, Refrigerator, Washer Hookup
Exterior
Exterior Feature Deck, Storage Shed
Parking Features Garage Det 2 Car, Close to Mass Transit, Driveway Spc, Street
Garage Description 1
Fence Back Fenced, Chain Link
Pool No Pool
Waterfront Description Not Waterfront
Roof Type Asphalt Shingle
Accessibility Main Floor Laundry
Building
Story 1.0000
Foundation Crawl
Sewer City/County
Water City/County
Schools
Elementary Schools Fairlawn Elementary
Middle Schools Lake Taylor School
High Schools Bt Washington
Others
Senior Community No
Ownership Simple
Disclosures Disclosure Statement
Special Listing Condition Disclosure Statement
Read Less Info
Want to know what your home might be worth? Contact us for a FREE valuation!

Our team is ready to help you sell your home for the highest possible price ASAP

© 2025 REIN, Inc. Information Deemed Reliable But Not Guaranteed
Bought with The Real Estate Group
GET MORE INFORMATION


