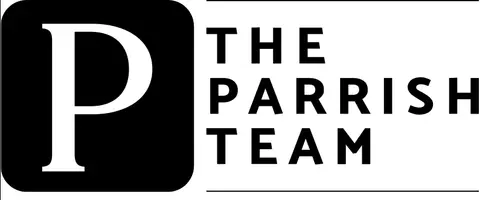$835,000
$850,000
1.8%For more information regarding the value of a property, please contact us for a free consultation.
4 Beds
4 Baths
3,507 SqFt
SOLD DATE : 05/27/2025
Key Details
Sold Price $835,000
Property Type Single Family Home
Sub Type Detached
Listing Status Sold
Purchase Type For Sale
Square Footage 3,507 sqft
Price per Sqft $238
Subdivision Witchduck
MLS Listing ID 10581111
Sold Date 05/27/25
Style Ranch,Traditional
Bedrooms 4
Full Baths 4
HOA Y/N No
Year Built 1964
Annual Tax Amount $6,075
Property Sub-Type Detached
Property Description
Witchduck Point! There is nothing to compare to this magnificent serene location or this sensational 3500 square feet, 4 bedroom 4 full bath all brick rock-solid sprawling Ranch, including a full flex suite! Well- loved and meticulously maintained. Nestled on one acre among magnificent homes ; the beauty of nature abounds at its finest with the river so close. New Architectural roof, almost entirely original hardwood throughout (slate foyer, ceramic baths) Two working fireplaces. Whole house has a dedicated automatic generator. Outdoor Gas grill has its own line. Flex suite has own parking area and entrance. Attached garage is 1,000 sq ft.! View wildlife from the Three season sunroom or the low maintenance composite deck with matching benches & wrapped trim. This home is perfect for countless situations... multi generational, working from home with private office, guest suite, and so much more. You will fall in love with this timeless beautiful sanctuary. Come see!
Location
State VA
County Virginia Beach
Area 41 - Northwest Virginia Beach
Zoning R40
Rooms
Other Rooms 1st Floor BR, 1st Floor Primary BR, Attic, Foyer, PBR with Bath, Porch, Sun Room
Interior
Interior Features Fireplace Wood, Pull Down Attic Stairs
Hot Water Gas
Heating Basebd, Hot Water, Nat Gas, Zoned
Cooling Heat Pump, Zoned
Flooring Ceramic, Slate, Wood
Fireplaces Number 2
Equipment Backup Generator, Cable Hookup, Ceiling Fan, Gar Door Opener
Appliance Dishwasher, Disposal, Dryer, Dryer Hookup, Gas Range, Refrigerator, Washer, Washer Hookup
Exterior
Exterior Feature Corner, Deck
Parking Features Garage Att 2 Car, Oversized Gar, Driveway Spc
Garage Spaces 1025.0
Garage Description 1
Fence None
Pool No Pool
Waterfront Description Not Waterfront
Roof Type Asphalt Shingle
Accessibility Grab bars, Pocket Doors
Building
Story 1.0000
Foundation Crawl
Sewer City/County
Water City/County
Schools
Elementary Schools Pembroke Meadows Elementary
Middle Schools Independence Middle
High Schools Princess Anne
Others
Senior Community No
Ownership Simple
Disclosures Disclosure Statement
Special Listing Condition Disclosure Statement
Read Less Info
Want to know what your home might be worth? Contact us for a FREE valuation!

Our team is ready to help you sell your home for the highest possible price ASAP

© 2025 REIN, Inc. Information Deemed Reliable But Not Guaranteed
Bought with RE/MAX Alliance
GET MORE INFORMATION


